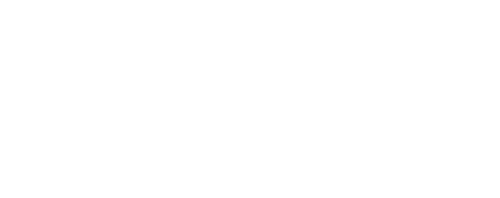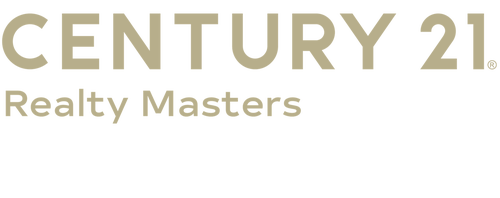Listing Courtesy of: CRMLS / Re/Max Dynasty / Patricia Gutierrez - Contact: 714-913-5823
11854 166th Street Artesia, CA 90701
Active (10 Days)
MLS #:
DW25102249
Lot Size
7,391 SQFT
Type
Single-Family Home
Year Built
1963
School District
Abc Unified
County
Los Angeles County
Listed By
Patricia Gutierrez, Re/Max Dynasty, Contact: 714-913-5823
Source
CRMLS
Last checked May 18 2025 at 6:03 AM GMT+0000
Interior Features
- Open Floorplan
- Laundry: Gas Dryer Hookup
- Laundry: Inside
- Laundry: Washer Hookup
- Disposal
- Free-Standing Range
- Gas Cooktop
- Gas Oven
- Gas Range
- Windows: Double Pane Windows
Utility Information
- Utilities: Water Source: Public
- Sewer: Public Sewer
School Information
- Elementary School: Niemes
- Middle School: Ross
Additional Information: Re/Max Dynasty | 714-913-5823
Estimated Monthly Mortgage Payment
*Based on Fixed Interest Rate withe a 30 year term, principal and interest only
Mortgage calculator estimates are provided by C21 Realty Masters and are intended for information use only. Your payments may be higher or lower and all loans are subject to credit approval.
Disclaimer: Based on information from California Regional Multiple Listing Service, Inc. as of 2/22/23 10:28 and /or other sources. Display of MLS data is deemed reliable but is not guaranteed accurate by the MLS. The Broker/Agent providing the information contained herein may or may not have been the Listing and/or Selling Agent. The information being provided by Conejo Simi Moorpark Association of REALTORS® (“CSMAR”) is for the visitor's personal, non-commercial use and may not be used for any purpose other than to identify prospective properties visitor may be interested in purchasing. Any information relating to a property referenced on this web site comes from the Internet Data Exchange (“IDX”) program of CSMAR. This web site may reference real estate listing(s) held by a brokerage firm other than the broker and/or agent who owns this web site. Any information relating to a property, regardless of source, including but not limited to square footages and lot sizes, is deemed reliable.






